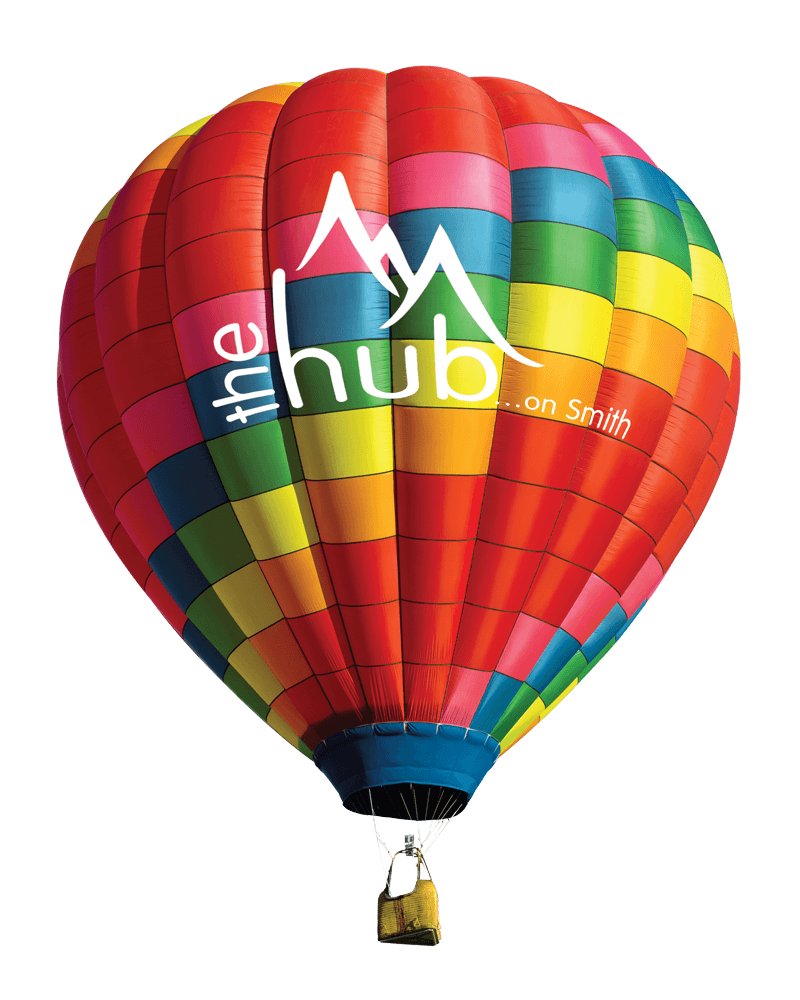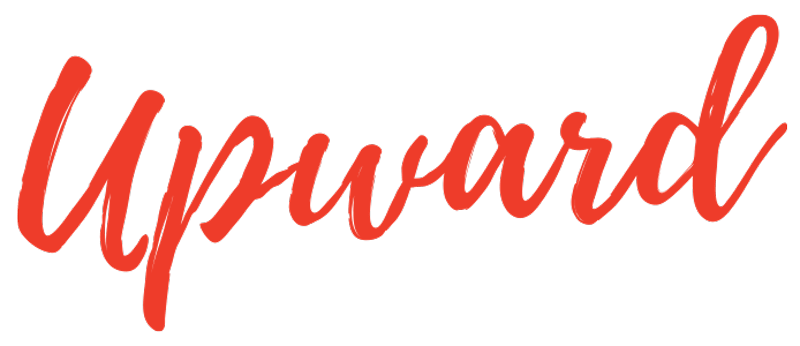

Since 1973, the Hub on Smith has provided critical support to help people remain living in their homes and their communities for as long as possible. In the last 47 years, we have worked to remain responsive to those we serve, adapting to changes in culture and expanding our services and facilities to meet the needs of our growing senior community.
Why is a master plan needed?
While exploring options for additional space for the Help at Home program (the last phase of renovations that started in 2014) The Hub was gifted nearly 1/2 acre in additional land immediately adjacent to the existing Hub facility. This gift presented a significant opportunity to reconsider the planned relocation of the Help at Home program in light of what would best serve our Hub users in the future.
In the fall of 2019, the Hub Board of Directors commissioned a master plan to evaluate ways in which the new property and existing Hub facilities might be configured to better deliver integrated services to our senior population. The first phase of the master planning process revealed the need for a more effective way to connect to our friends and neighbors to the range of services offered by the Hub, and gave rise to a new initiative – the Hub on Smith Support Center.
At the Support Center, a team of compassionate staff now welcomes people to The Hub, meets with them one-on-one to learn about their needs, and then connects them to the many programs and resources The Hub has to offer. This new method of connecting with individuals and families has already had a powerful impact on the people we serve and will allow for greater connectivity with other care providers and resources in the community.
The master plan will consider the ways in which the Hub property and existing facilities can be configured to incorporate both the Help at Home program and the integrated Support Center.
Proposed Site Improvements
- Remove structures on Brooks Street to create main access to The Hub from Brooks
- Use gifted property to create additional parking for The Hub
- Add pedestrian paths to facilitate traffic to and from The Hub and parking, Whitney Commons, Main Street, and Smith Street
- Reconfigure north parking lot to diagonal parking and eliminate “race track” around building
- Install landscaping throughout the site to create cohesive look and feel and connect The Hub with Whitney Commons
- Develop patio on SE corner near entrance to The Hub to create a gathering space
- Create outdoor dining on north side of dining room facing Whitney Commons
- Make building facade attractive and visible to Brooks Street
Proposed New Space
- Add approximately 5,000 square feet of space in a 2-story addition to the east side of the existing facility
- Locate new Support Center in the lower level of the addition\
- Integrate Dementia Care into Support Center
- Move Administration from current location to upper story of addition
- Move Help at Home into south offices in the existing facility where Admin offices currently located
- Develop additional space at northeast corner of the Hub to incorporate food delivery, Home-Delivered Meals volunteer pickup, and a drop-off room for the
- Loan Closet
Proposed Changes to Existing Space
- Address acoustic issues in dining room that make it difficult to hear
- Modify main reception counter to comply with ADA
- Address temperature control and heating in the lobby area
- Review use of “tech center” and consider ways to better use the space – consider moving public computers here
- Explore options for relocating items stored in the Community Room to minimize disturbance during scheduled activities in this room
What happens next?
- During the month of March, we will host a series of listening sessions at the Hub and Heritage Towers to:
– Share our ideas with the community;
– Test our assumptions; and
– Listen to input from Hub customers and the broader community. - After the listening sessions, we will incorporate input and finalize the master plan and projected costs.
- We will explore funding options for each of the master plan phases.
- We will finalize building plans and schedule for construction.
- We will carefully plan construction to minimize impacts to Hub users.
How do I provide input?
Community Listening Sessions
At the Hub on Smith:
Time: 12:30 – 1:30 PM
- Tuesday, March 10
- Wednesday, March 18
- Thursday, March 26
At Heritage Towers:
Time: 12:30 – 1:30 PM
- Monday, March 30
At The Hub
Planning boards will remain up in the lobby for your review through the end of March. Pick up a comment form in the lobby or at the desk.
Provide Your Input
Share your thoughts on the master plan via the form below. Thank you for taking the time to participate!
